The alarm was installed on Friday 28 June 2013.
Most of our lights were installed on Saturday 29 June 2013. We’re going relatively green with mostly LED and ECO friendly choices.
LED fan in Katie’s bedroom, looking towards the kids zone. The fan is probably a little too low, but that can be adjusted later.
LED downlight. The beam angle on these downlights are not fantastic – we’re hoping they will work out as they were a last minute replacement (from our rapidly disappearing contingency budget!) for the builders range downlights.
Builders range downlight.
Kids zone
Family
Family and dining
Media
Kitchen pendants (2/3 installed when the photo was taken)
Photo taken through the stacker door (as we don’t have access to the house when the tradies are not around :().
We think our kitchen will be pretty close to the kitchen that we roughly based ours on i.e. this one.
We ordered our carpets! Tick – another big item is off the looooong list. After a lengthy research period (25 minutes), we decided on the Cosy Comfort SmartStrand Silk range, narrowed down to two colours Riverstone (darker sample in the photo below) and Crystal Stream.
(PS. They’re not blue at all – funny how colours can show up completely different on computer monitors.)
We went with Crystal Stream (on the right in the above photo), with a Cloud 9 underlay. Installation is booked for 22 July 2013.
Water tank.
Solar water
Solar power was also connected in the last week.
Retaining wall drainage is now linked to the site drainage. These pipes will be covered with soil.
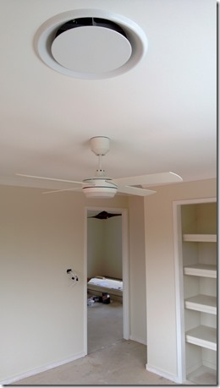
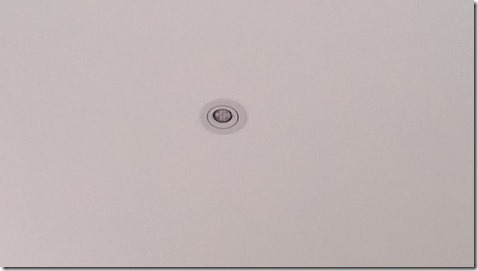
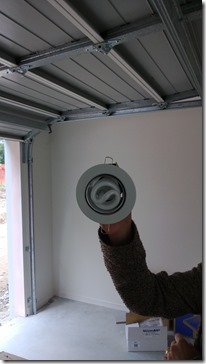
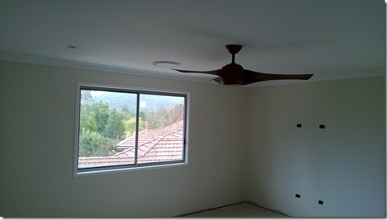
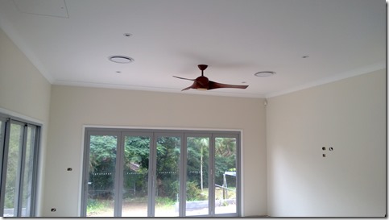
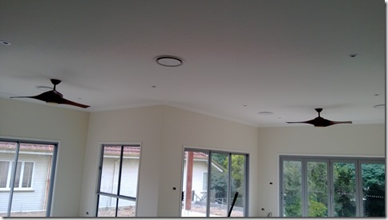
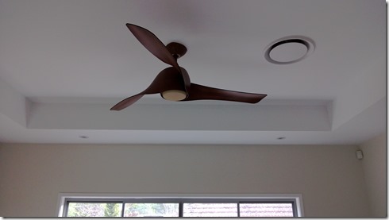
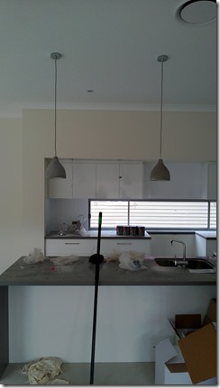
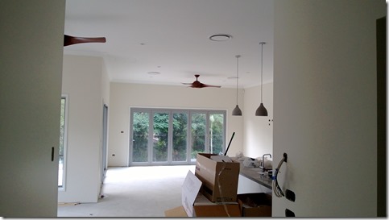
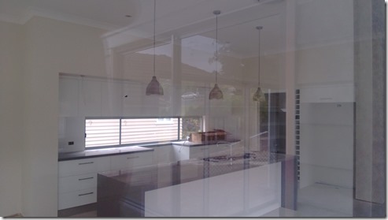
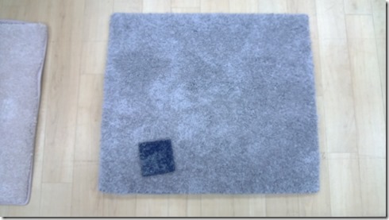
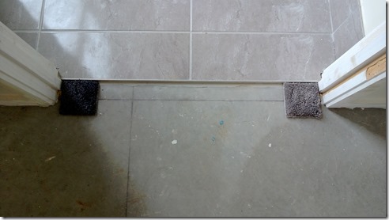
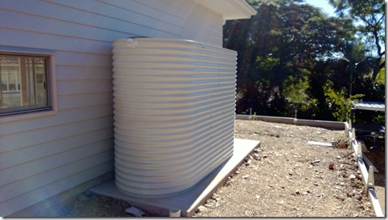
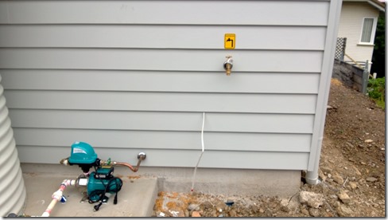
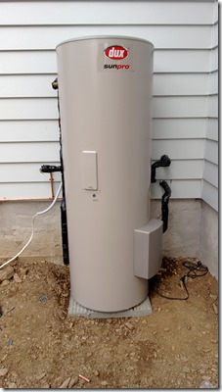
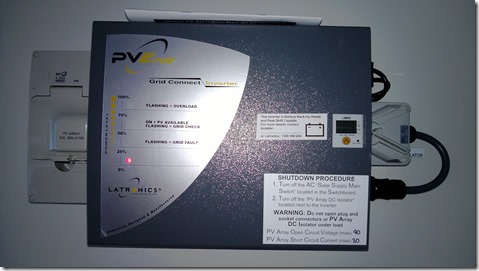
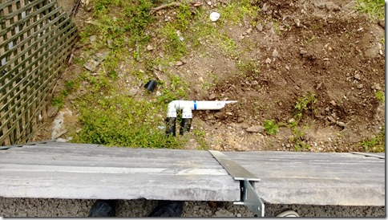
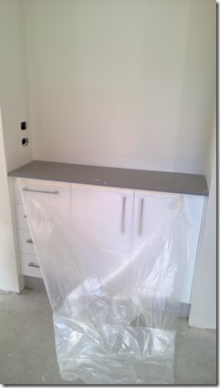
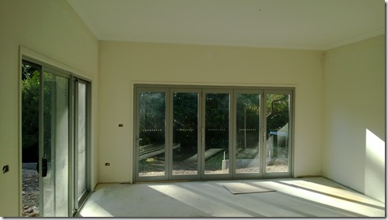
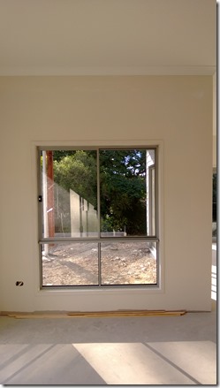
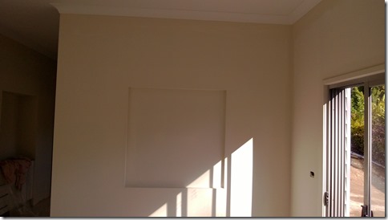
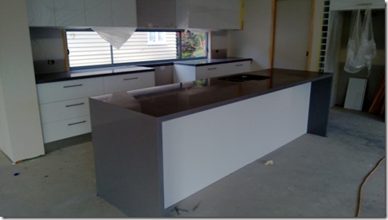
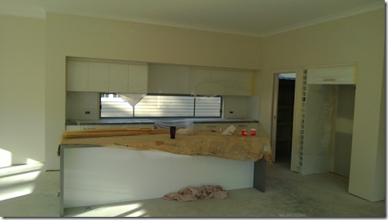
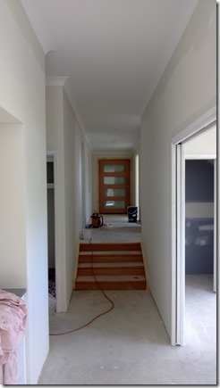
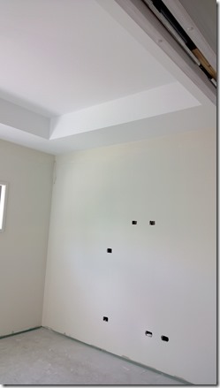
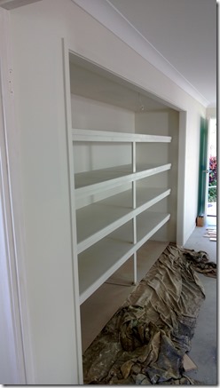
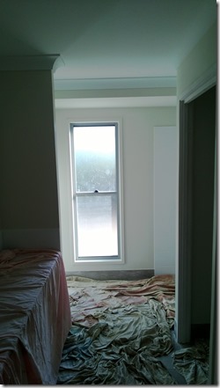
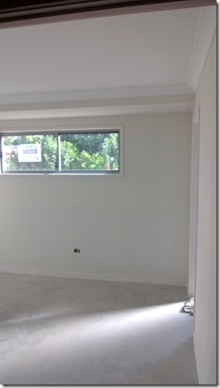
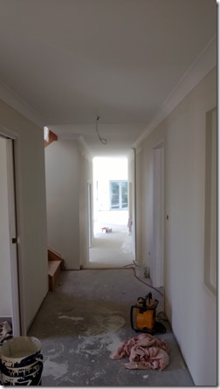
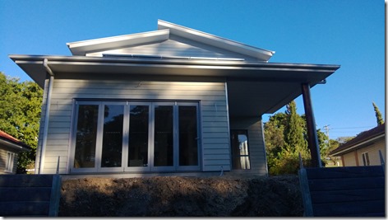
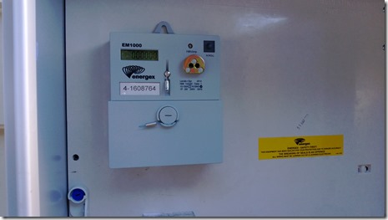
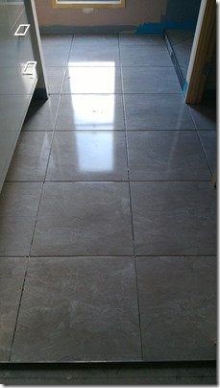
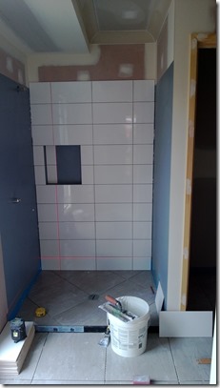
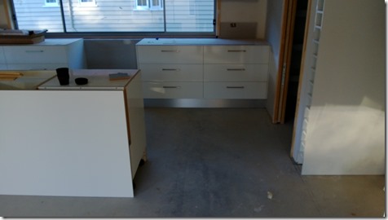
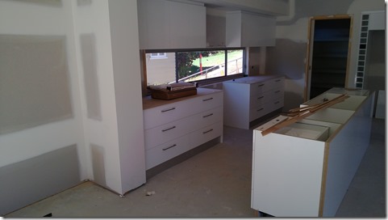
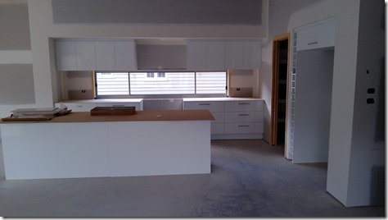
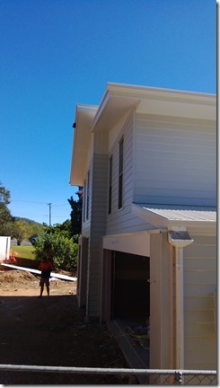
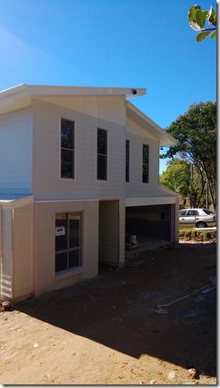
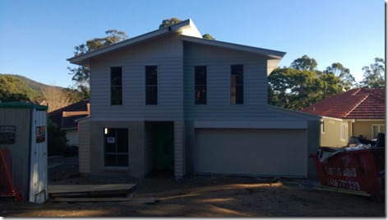
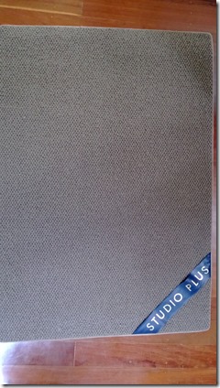
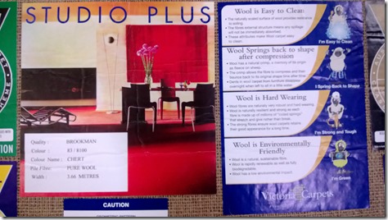
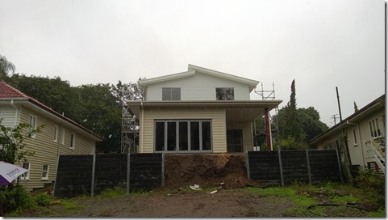
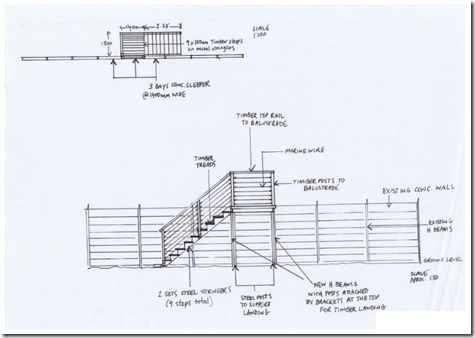

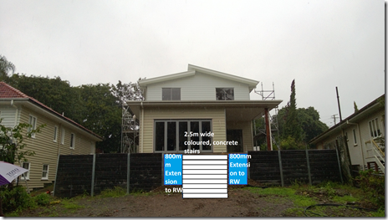
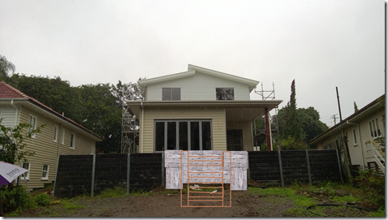
![WP_20130603_002_thumb[1] WP_20130603_002_thumb[1]](http://lh4.ggpht.com/-RyeZnp8qlpA/UbWWvol4LHI/AAAAAAAABCI/BuGa3QJr_dM/WP_20130603_002_thumb%25255B1%25255D_thumb.jpg?imgmax=800)
![WP_20130603_006_thumb[1] WP_20130603_006_thumb[1]](http://lh6.ggpht.com/-OkCereQm0J8/UbWWwi-eNrI/AAAAAAAABCY/Lj_3jMTzQK8/WP_20130603_006_thumb%25255B1%25255D_thumb.jpg?imgmax=800)
![WP_20130605_010_thumb[1] WP_20130605_010_thumb[1]](http://lh3.ggpht.com/-O5O6TFgYcuU/UbWWxbxM6aI/AAAAAAAABCo/NsbZAv-huG4/WP_20130605_010_thumb%25255B1%25255D_thumb.jpg?imgmax=800)
![WP_20130605_011_thumb[1] WP_20130605_011_thumb[1]](http://lh4.ggpht.com/-7PeixB1J0og/UbWWynSgKPI/AAAAAAAABC4/j27FdFTddno/WP_20130605_011_thumb%25255B1%25255D_thumb.jpg?imgmax=800)
![WP_20130605_014_thumb[1] WP_20130605_014_thumb[1]](http://lh6.ggpht.com/-L1rsi1ZKjYY/UbWWzgmiikI/AAAAAAAABDI/iSwYLs587jQ/WP_20130605_014_thumb%25255B1%25255D_thumb.jpg?imgmax=800)
![WP_20130605_013_thumb[1] WP_20130605_013_thumb[1]](http://lh6.ggpht.com/-TO4ex_KW67E/UbWW0T7PXeI/AAAAAAAABDY/EjP-09O8oUo/WP_20130605_013_thumb%25255B1%25255D_thumb.jpg?imgmax=800)
![WP_20130605_015_thumb[1] WP_20130605_015_thumb[1]](http://lh5.ggpht.com/-Hl4skOPBRgo/UbWW1TC2EeI/AAAAAAAABDk/k_cIb2QI7T4/WP_20130605_015_thumb%25255B1%25255D_thumb.jpg?imgmax=800)
![WP_20130606_004_thumb[1] WP_20130606_004_thumb[1]](http://lh6.ggpht.com/-XJrR0T-4LT8/UbWW2InIKwI/AAAAAAAABD4/RIBJF-dXQiU/WP_20130606_004_thumb%25255B1%25255D_thumb.jpg?imgmax=800)
![WP_20130606_005_thumb[2] WP_20130606_005_thumb[2]](http://lh6.ggpht.com/-lUzoVXmAH_Q/UbWW3SGbmGI/AAAAAAAABEI/xagRgB1zERw/WP_20130606_005_thumb%25255B2%25255D_thumb.jpg?imgmax=800)
![WP_20130606_008_thumb[1] WP_20130606_008_thumb[1]](http://lh4.ggpht.com/-8NL1BExze90/UbWW4ajZysI/AAAAAAAABEY/I6lagNCvTqw/WP_20130606_008_thumb%25255B1%25255D_thumb.jpg?imgmax=800)
![WP_20130606_013_thumb[2] WP_20130606_013_thumb[2]](http://lh3.ggpht.com/-O1gTpyVPFEg/UbWW5cnEGhI/AAAAAAAABEo/U5M1xpvzaDA/WP_20130606_013_thumb%25255B2%25255D_thumb.jpg?imgmax=800)
![IMG_9509_thumb[1] IMG_9509_thumb[1]](http://lh3.ggpht.com/-ArrPkMiQMQs/UbWW7ly_66I/AAAAAAAABE4/Qk9a8-7SmDs/IMG_9509_thumb%25255B1%25255D_thumb.jpg?imgmax=800)
![WP_20130610_001_thumb[1] WP_20130610_001_thumb[1]](http://lh4.ggpht.com/-IQxTNkbtjqw/UbWW8fdpoVI/AAAAAAAABFI/FLQaO4aXsKU/WP_20130610_001_thumb%25255B1%25255D_thumb.jpg?imgmax=800)