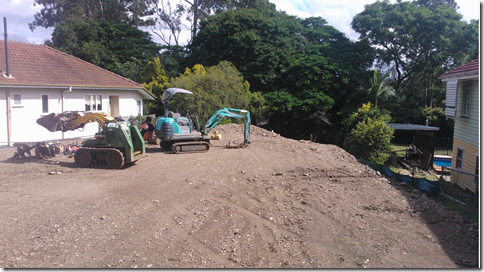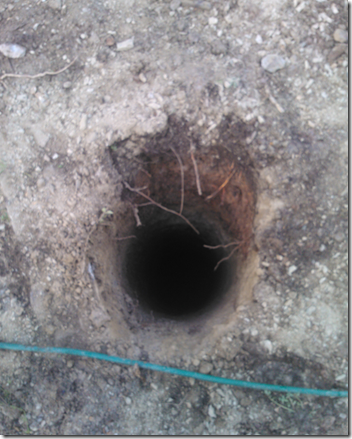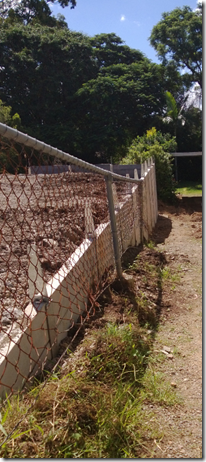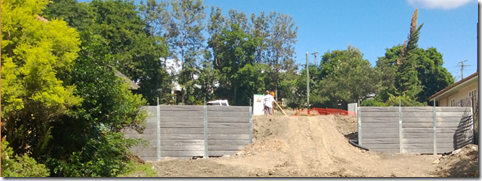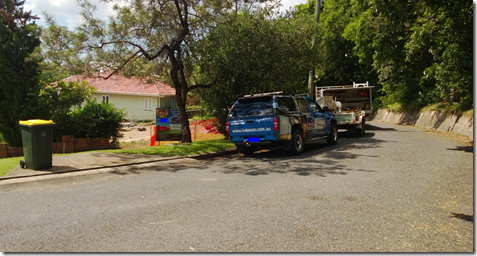Finally completed the missing left side elevation.
In this website we are going to record the process of building our new family house and some random projects along the way.
Thursday 28 March 2013
Surveyed, Pegged & Piered
The surveyor was on site to peg the holes for the piers on 27/03/2013.
The earthworks crew was on site on 28/03/2013. They must have gotten there very early as we spotted them on the way to taking our daughter to swim training at 6am!
By late afternoon the foundation piers were poured and a rubbish skip was delivered.
Monday 25 March 2013
Retaining Walls
We met the builder and the retaining wall contractor on site during the week commencing 04/03/2013.
The retaining wall start date was set for 11/03/2013. On Saturday (09/03/2013) I was on site and had a slight concern regarding the most likely reference point for getting the back retaining wall parallel to the house.
I called our builder, who took the call on a Saturday, and then offered to meet us on site the next day. On Sunday (10/03/2013) our builder and his wife gave up their day to meet us on site. We spent half the day pegging out the site. Thanks Kerry!!
I doubt that many other big home builders would be willing to give up their Sundays just to put a customer’s mind at ease!
Retaining wall work commenced on 11/03/2013.
The soil to be retained.
Pulling back the soil in preparation for holes for the galvanised steel posts.
Lots of holes down both sides and across the back of the property.
Some holes are 2m deep!
Getting the posts nice and straight.
Smooth concrete down the sides and timber-look concrete for the back. Fence brackets are on top.
Retaining wall construction was completed on 27/03/2013.
We were really happy to see the builders sign up on 25/03/2013!
Thursday 21 March 2013
Plans Approved
WARNING: This post includes grr’s with increasing number of r’s.
We were advised on 19/02/2013 that council is putting development approval for our plans on hold – due to an existing uncapped sewer line being registered to the property. It turns out that the demolition guys’ plumber didn’t do the sewer capping. Grrr!
Daniel, the demolition guy, almost immediately went back out to the site to dig a massive hole (WITH A SHOVEL!) for the plumber to come and do the sewer cap.
The plumber did the sewer cap, and then arranged for a council inspector to verify the sewer capping on 22/02/2013.
On 26/02/2013 the inspector visited the site. The capping was however not passed, due to an issue with the main sewage line being cracked. Grrrr! A job was logged with Urban Utilities to correct the fault.
Surely these 50-year old pipes still function with trees growing in them?
Urban Utilities came around to fix the sewer line on Thursday 14/03/2013. They were unable to do the work though as they needed a bigger machine to dig through all the rock on the site. We did joke about Daniel being able to dig his hole with a shovel…
Urban Utilities completed the work on Friday 15/03/2013. The council inspector passed the capping on 19/03/2013.
Rock, where? ![]()
Plumbing plans were approved on 20/03/2013, and the other plans were approved on 22/03/2013. YAY!




