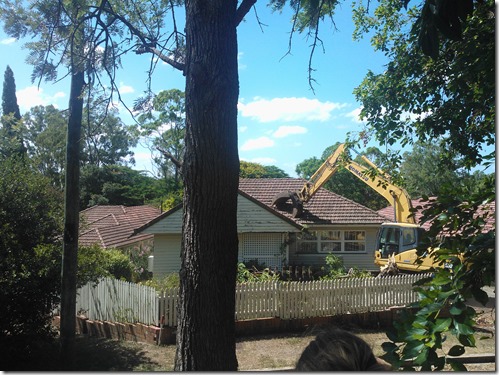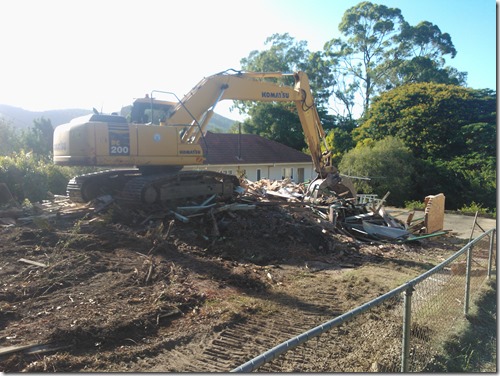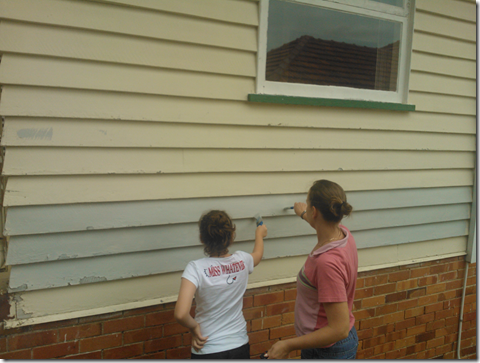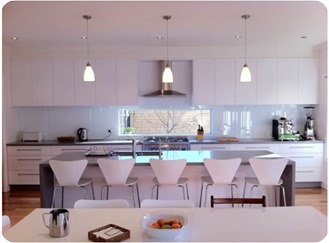As the other half involved with this process I thought I will contribute to this today. Probably a bit soppy and a huge lack of technical details (actually this doesn’t contain any useful information) of the build process but here goes anyways….
Today as we demolished our 1950’s house in a well-established area I couldn’t help to feel a hint of sadness. I have no emotional connection to the house as we have never lived in it however, I have met the neighbours that have been there for 53 and 56 years respectively and I was wondering how they must be feeling. Everyone gathered to watch the spectacle and I walked over to speak to them.
I spoke to the neighbour behind us and I could see she was pretty sad. She said that she saw hopes and dreams grow there and she is looking forward to seeing our new hopes and dreams grow. It leaves me wondering how the older generation cope with the ever changing environment.
I discussed the demolition with the elderly man next to us that spent the last 53 years there and I could tell the changes are not easy for him to cope with. In his early 80’s his shoulders were hanging and he looked pretty sad as the house that he looked at out of his kitchen window for the last 53 years is now gone.
We need to stop for a little while and forget about the excitement of the new and the what’s to come, and remember the history and culture of yesteryears. I would like to think we respect the dear memories of those around us and that we are always conscious of the sensitivity of the changes around our aging population.















![clip_image001[4] clip_image001[4]](http://lh4.ggpht.com/-81LlJD8crU4/UPVPSDqq5pI/AAAAAAAAAOM/rwLsx4kwas0/clip_image001%25255B4%25255D_thumb.jpg?imgmax=800)




